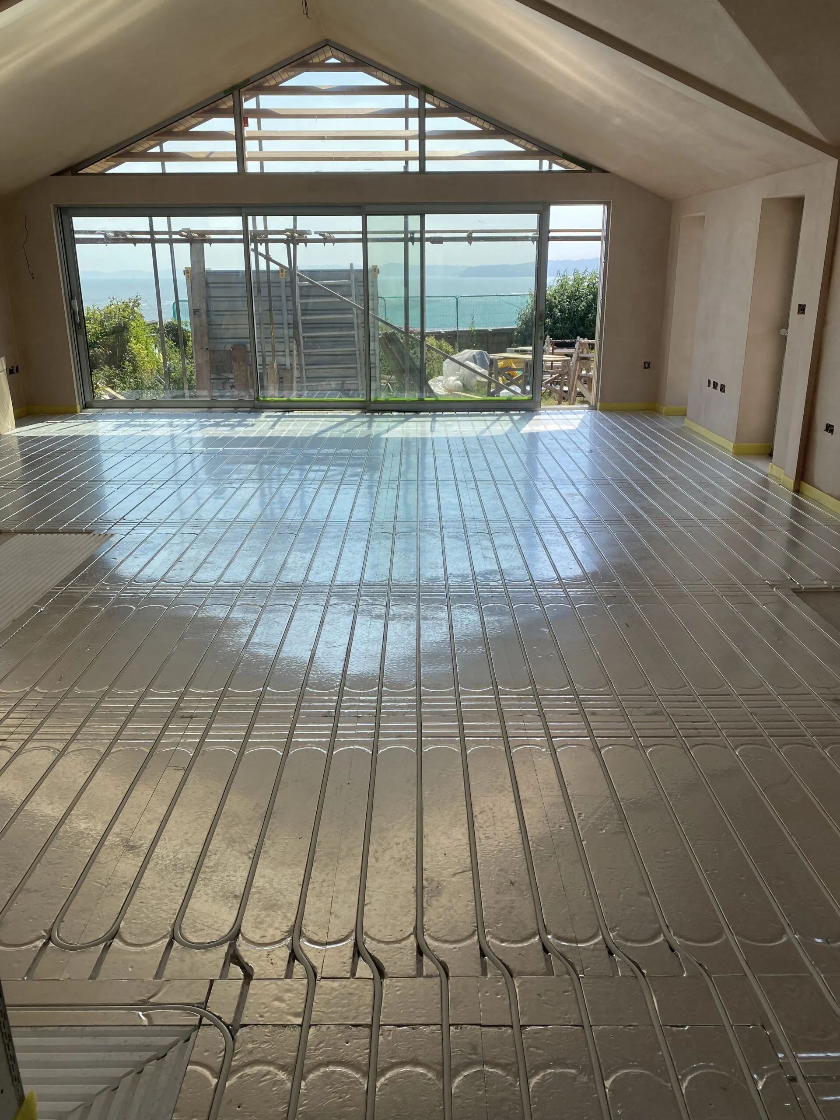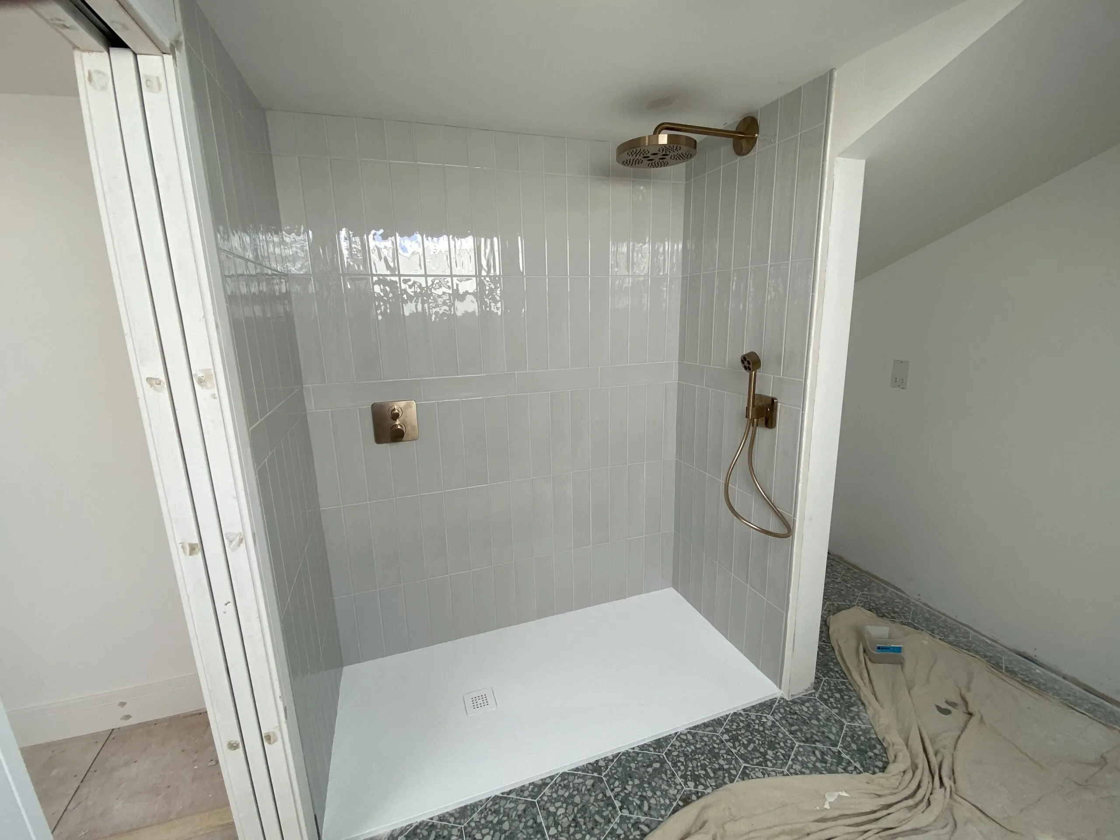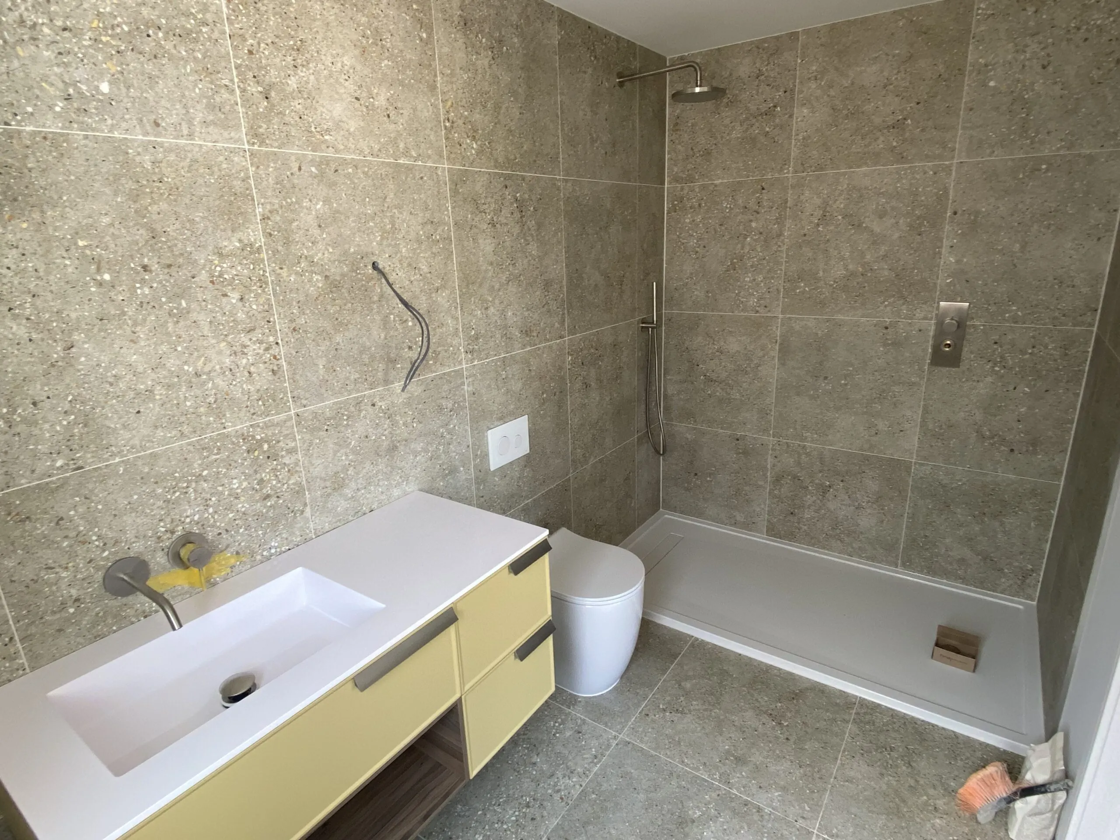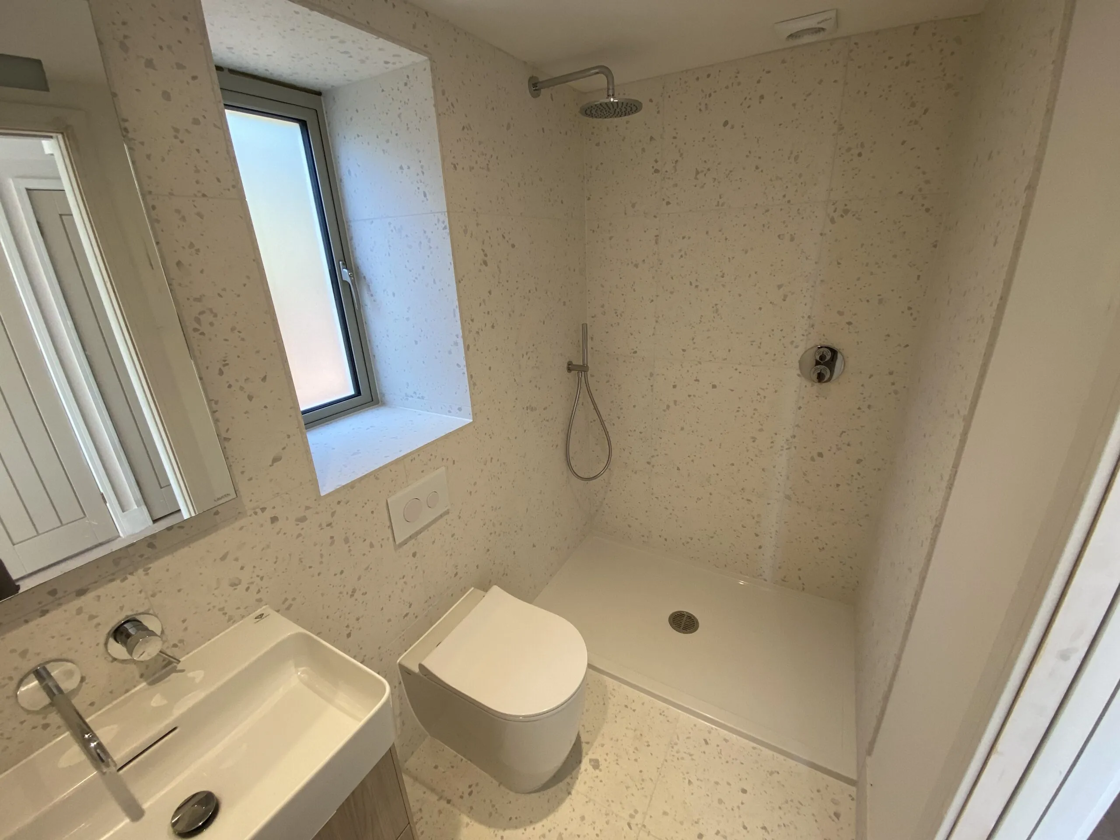A soon to be completed full house renovation with large extension overlooking the beach at Exmouth.
Originally this project was going to use an air source heat pump to provide all the heating and hot water however due to planning restrictions this was changed to a Worcester Bosch 8000 Life system boiler with a vertical flue. The unvented cylinder that was fitted though was a heat pump cylinder and the rest of the system has been designed to run off a heat pump. This future proofs the installation so when the customers are able to switch over to a heat pump then minimal expense and alterations are required. This approach is becoming fairly common at the moment, the future proofing. This house will also benefit from Solar PV with a battery store that will help provide the electricity to run the property.
The house is due to be completed soon so more photos to follow.

Underfloor heating throughout
This property had suspended floors throughout and so an over-floor system was used. Opting for Wundafloor’s EPS400 panels, the pipes are set at 150mm centres which are pressed into the incorporated aluminium spreader plates which help spread the heat much more efficiently. This system was used throughout, including the first floor. The majority of the floors have all been tiled with some areas having a little carpet and engineered oak. 3 x manifolds were needed to run all the UFH at the property and all zones in the house are controlled by Heatmiser’s Neostat thermostats, giving smart app controlled heating throughout every different room so individual temperatures and programs can be set even when not at the property.

Master En-suite
Here is the new shower in the master en-suite, it’s a Hansgrohe Axor concealed shower valve using the universal I-box. This is connected to a fixed shower head and an additional wall outlet connected to a flexible hose. The finish of the shower is brushed bronze. The shower tray is a textured stone effect very low profile tray. The position of the waste was discussed with the customer and it was agreed that the waste would go to the left so you were standing in as much water whilst showering. When the photo was taken there was still some further work that was needed, such as putting in the shower screen, in this case there will be a fixed piece of 10mm glass extending half of the tray. As with nearly all concealed valves fitted these days the valve is positioned outside the shower area so the shower can be turned on without getting wet, prior to getting in to the shower.

Guest En-suite
Quite a different look to the Guest En-suite. Again the photo was taken shortly before completion, few bits left to do, again the fixed 10mm glass needs to be fitted along half the length and the electrics need completing. The tiles in this en-suite were a concrete effect on both the wall and floor. The shower is a stainless steel shower, again with the shower accessible from outside the shower so it can be switched on prior to getting in the shower. There is a fixed shower arm and an additional wall outlet on a flexible hose. A concealed cistern is operated by the white flush plate which is above the back to the wall pan. The wall hung vanity unit had a wall mounted tap finished in stainless steel to match the shower.

Children's En-suite
There were 2 of these en-suites nearly identical to each other. Each has a 1600mm walk in Matki shower tray, that have a Hansgrohe Axor concealed shower valve. Again at the end where you enter the shower so it can be controlled without getting wet. It has chrome finish as does the fixed shower arm and head along with the second wall outlet onto a flexible hose. Under the window is a back to the wall pan with concealed cistern controlled by a flush plate. In the from of the shot is a wall hung vanity unit. As with the rest of the house this room benefits from underfloor heating. To provide a little more space the door in this en-suite, as with the corresponding one, is a pocket door.
